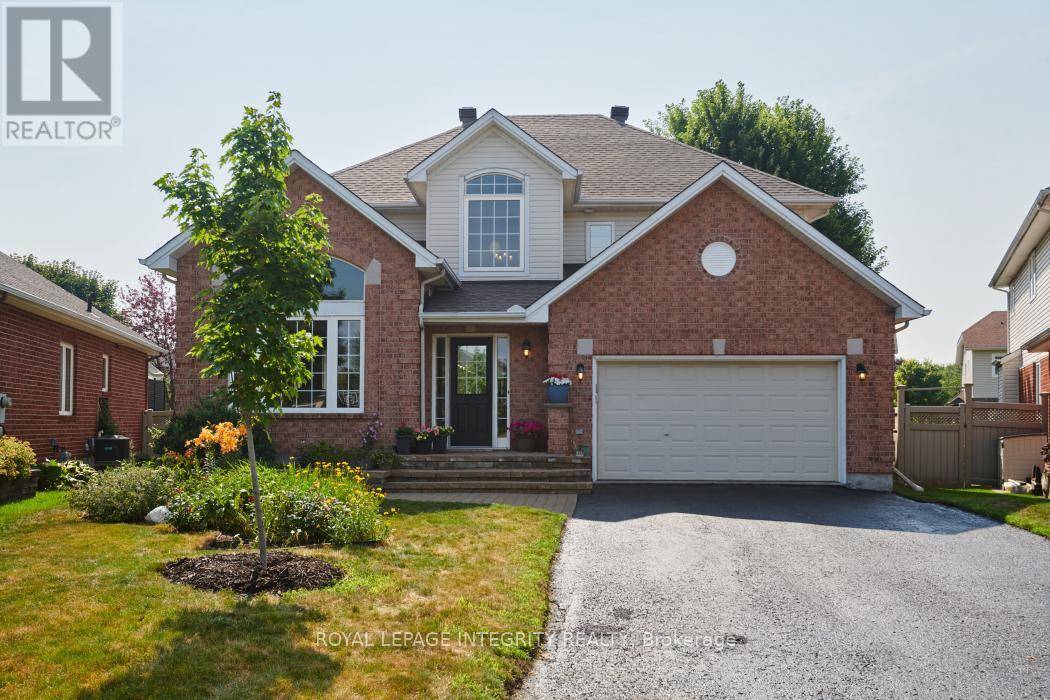11 HONEYWOOD COURT Ottawa, ON K1V1Y4
4 Beds
4 Baths
2,500 SqFt
UPDATED:
Key Details
Property Type Single Family Home
Sub Type Freehold
Listing Status Active
Purchase Type For Sale
Square Footage 2,500 sqft
Price per Sqft $411
Subdivision 2602 - Riverside South/Gloucester Glen
MLS® Listing ID X12293863
Bedrooms 4
Half Baths 1
Property Sub-Type Freehold
Source Ottawa Real Estate Board
Property Description
Location
Province ON
Rooms
Kitchen 1.0
Extra Room 1 Second level 3.84 m X 3.25 m Bedroom 4
Extra Room 2 Second level 3.7 m X 3.07 m Bathroom
Extra Room 3 Second level 3.11 m X 2.32 m Bathroom
Extra Room 4 Second level 4.57 m X 4.27 m Primary Bedroom
Extra Room 5 Second level 4.47 m X 3.15 m Bedroom 2
Extra Room 6 Second level 4.11 m X 3.1 m Bedroom 3
Interior
Heating Forced air
Cooling Central air conditioning
Exterior
Parking Features Yes
View Y/N No
Total Parking Spaces 6
Private Pool No
Building
Lot Description Landscaped
Story 2
Sewer Sanitary sewer
Others
Ownership Freehold
GET MORE INFORMATION






