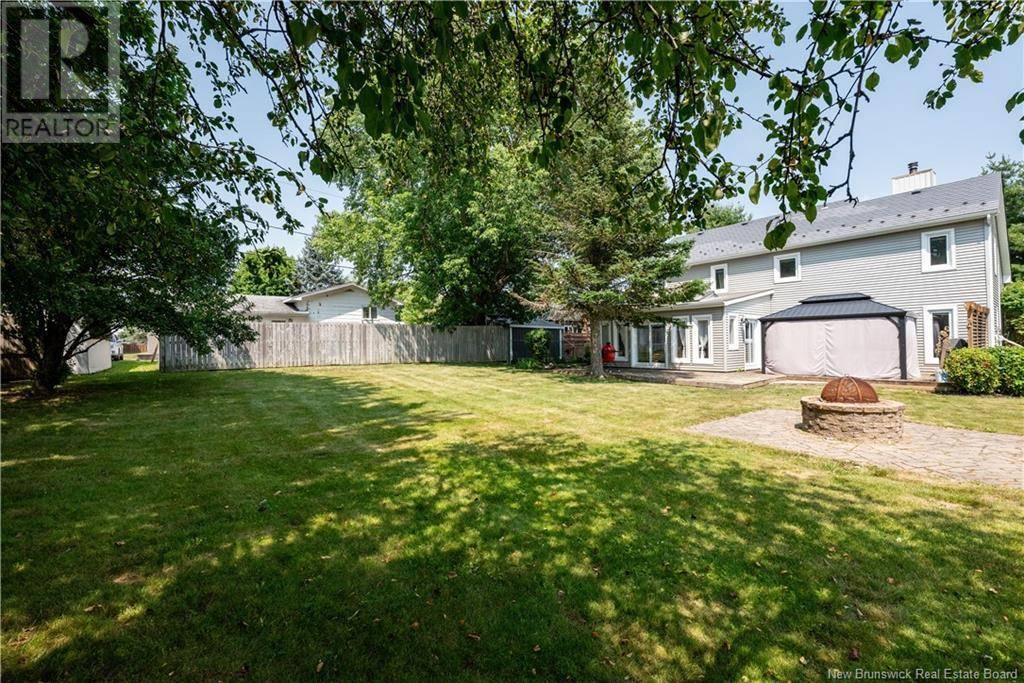305 Thibodeau Dieppe, NB E1A1W1
4 Beds
2 Baths
2,116 SqFt
UPDATED:
Key Details
Property Type Single Family Home
Sub Type Freehold
Listing Status Active
Purchase Type For Sale
Square Footage 2,116 sqft
Price per Sqft $283
MLS® Listing ID NB123166
Style 4 Level
Bedrooms 4
Half Baths 1
Year Built 1989
Lot Size 0.257 Acres
Acres 0.25674248
Property Sub-Type Freehold
Source New Brunswick Real Estate Board
Property Description
Location
Province NB
Rooms
Kitchen 1.0
Extra Room 1 Second level 14'2'' x 12'3'' Living room
Extra Room 2 Third level 10'6'' x 6'1'' 5pc Bathroom
Extra Room 3 Third level 10'6'' x 6'1'' Bedroom
Extra Room 4 Third level 11'9'' x 10'1'' Bedroom
Extra Room 5 Third level 11' x 8'4'' Bedroom
Extra Room 6 Third level 14'3'' x 13'9'' Primary Bedroom
Interior
Heating Heat Pump
Cooling Central air conditioning, Heat Pump
Flooring Ceramic, Tile, Hardwood
Exterior
Parking Features Yes
View Y/N No
Private Pool No
Building
Sewer Municipal sewage system
Architectural Style 4 Level
Others
Ownership Freehold
GET MORE INFORMATION






