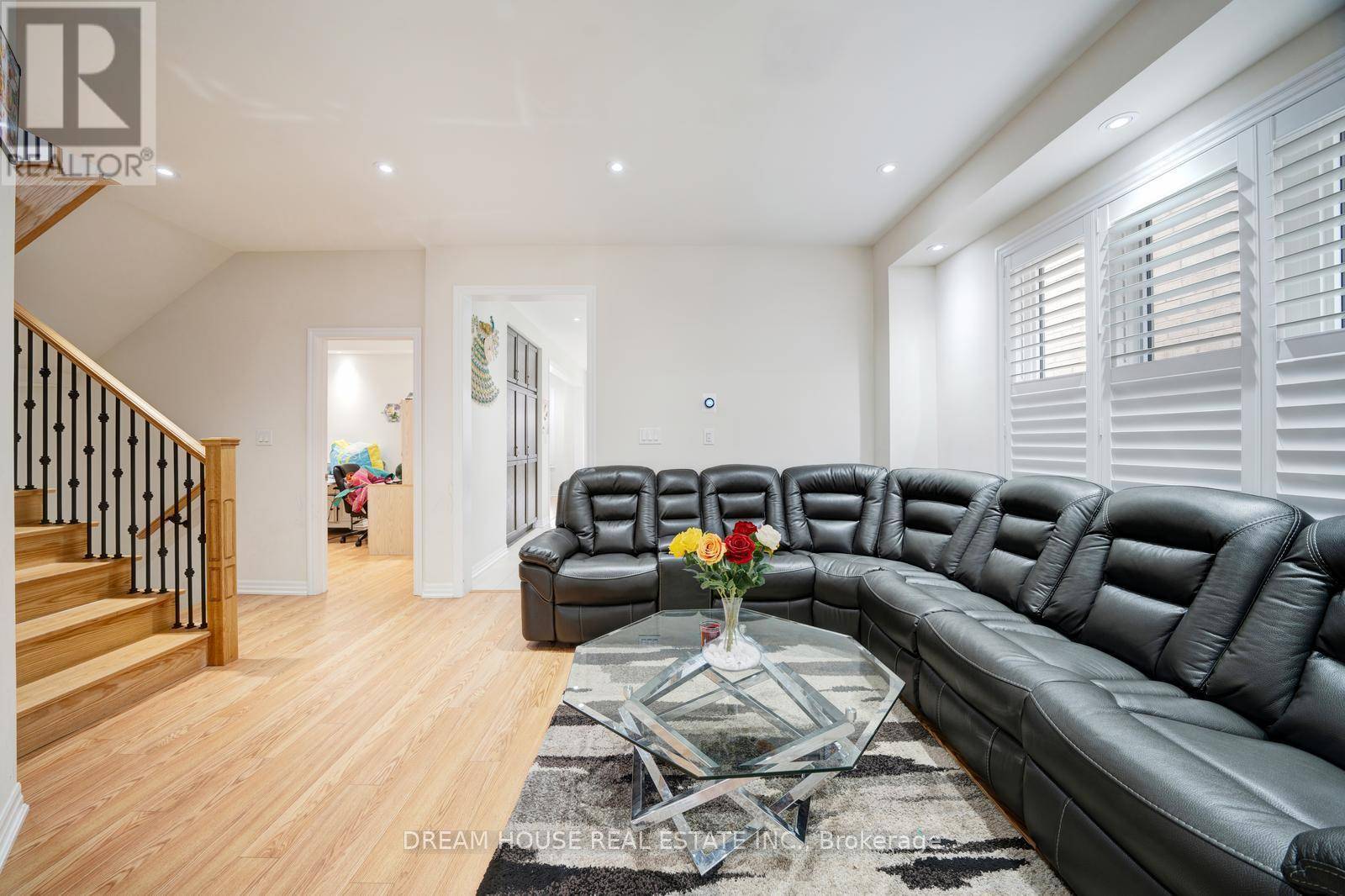7 NORTHROP AVENUE Clarington (newcastle), ON L1B0W6
4 Beds
5 Baths
2,500 SqFt
UPDATED:
Key Details
Property Type Single Family Home
Sub Type Freehold
Listing Status Active
Purchase Type For Sale
Square Footage 2,500 sqft
Price per Sqft $359
Subdivision Newcastle
MLS® Listing ID E12290904
Bedrooms 4
Half Baths 1
Property Sub-Type Freehold
Source Toronto Regional Real Estate Board
Property Description
Location
Province ON
Rooms
Kitchen 1.0
Extra Room 1 Second level 4.42 m X 4.89 m Primary Bedroom
Extra Room 2 Second level 3.78 m X 3.2 m Bedroom 2
Extra Room 3 Second level 3.2 m X 3.35 m Bedroom 3
Extra Room 4 Second level 3.6 m X 3.11 m Bedroom 4
Extra Room 5 Second level Measurements not available Laundry room
Extra Room 6 Basement Measurements not available Living room
Interior
Heating Forced air
Cooling Central air conditioning
Flooring Laminate, Carpeted
Exterior
Parking Features Yes
View Y/N No
Total Parking Spaces 6
Private Pool No
Building
Story 2
Sewer Sanitary sewer
Others
Ownership Freehold
GET MORE INFORMATION






