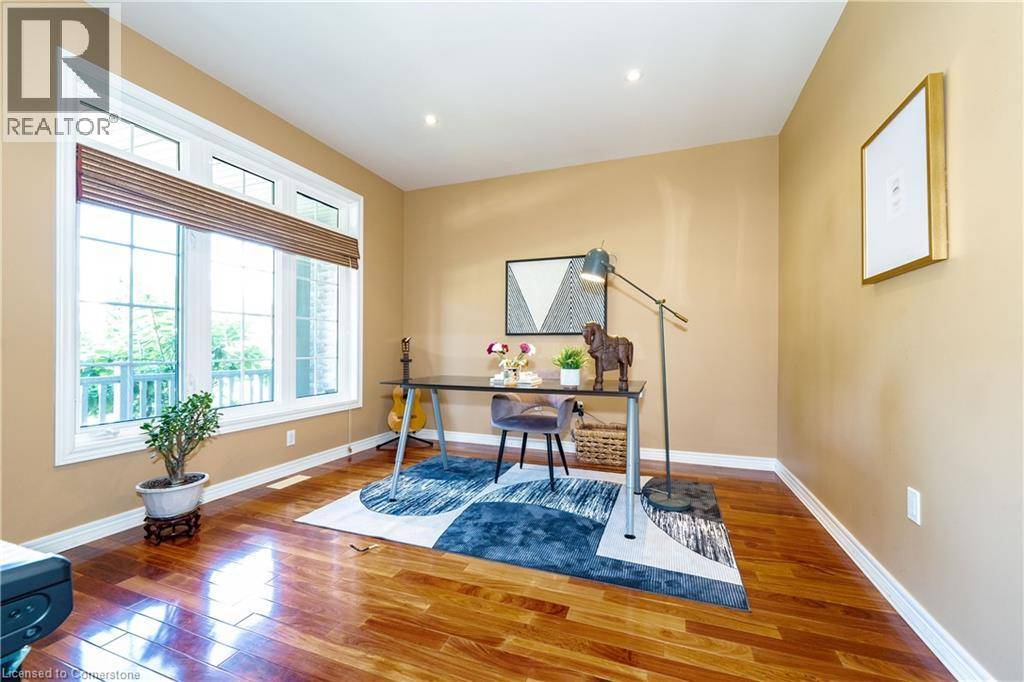4286 CLUBVIEW Drive Burlington, ON L7M4X1
5 Beds
4 Baths
3,778 SqFt
OPEN HOUSE
Sat Jul 19, 2:00pm - 4:00pm
Sun Jul 20, 2:00pm - 4:00pm
UPDATED:
Key Details
Property Type Single Family Home
Sub Type Freehold
Listing Status Active
Purchase Type For Sale
Square Footage 3,778 sqft
Price per Sqft $608
Subdivision 351 - Millcroft
MLS® Listing ID 40752262
Style 2 Level
Bedrooms 5
Half Baths 1
Property Sub-Type Freehold
Source Cornerstone - Hamilton-Burlington
Property Description
Location
Province ON
Rooms
Kitchen 1.0
Extra Room 1 Second level Measurements not available 4pc Bathroom
Extra Room 2 Second level Measurements not available 5pc Bathroom
Extra Room 3 Second level 14'3'' x 14'8'' Bedroom
Extra Room 4 Second level 13'12'' x 13'3'' Bedroom
Extra Room 5 Second level 12'3'' x 12'7'' Bedroom
Extra Room 6 Second level 16'4'' x 17'2'' Primary Bedroom
Interior
Heating Forced air,
Cooling Central air conditioning
Exterior
Parking Features Yes
Community Features School Bus
View Y/N No
Total Parking Spaces 6
Private Pool No
Building
Story 2
Sewer Municipal sewage system
Architectural Style 2 Level
Others
Ownership Freehold
Virtual Tour https://youtu.be/JX2fOp9E9TE?feature=shared
GET MORE INFORMATION






