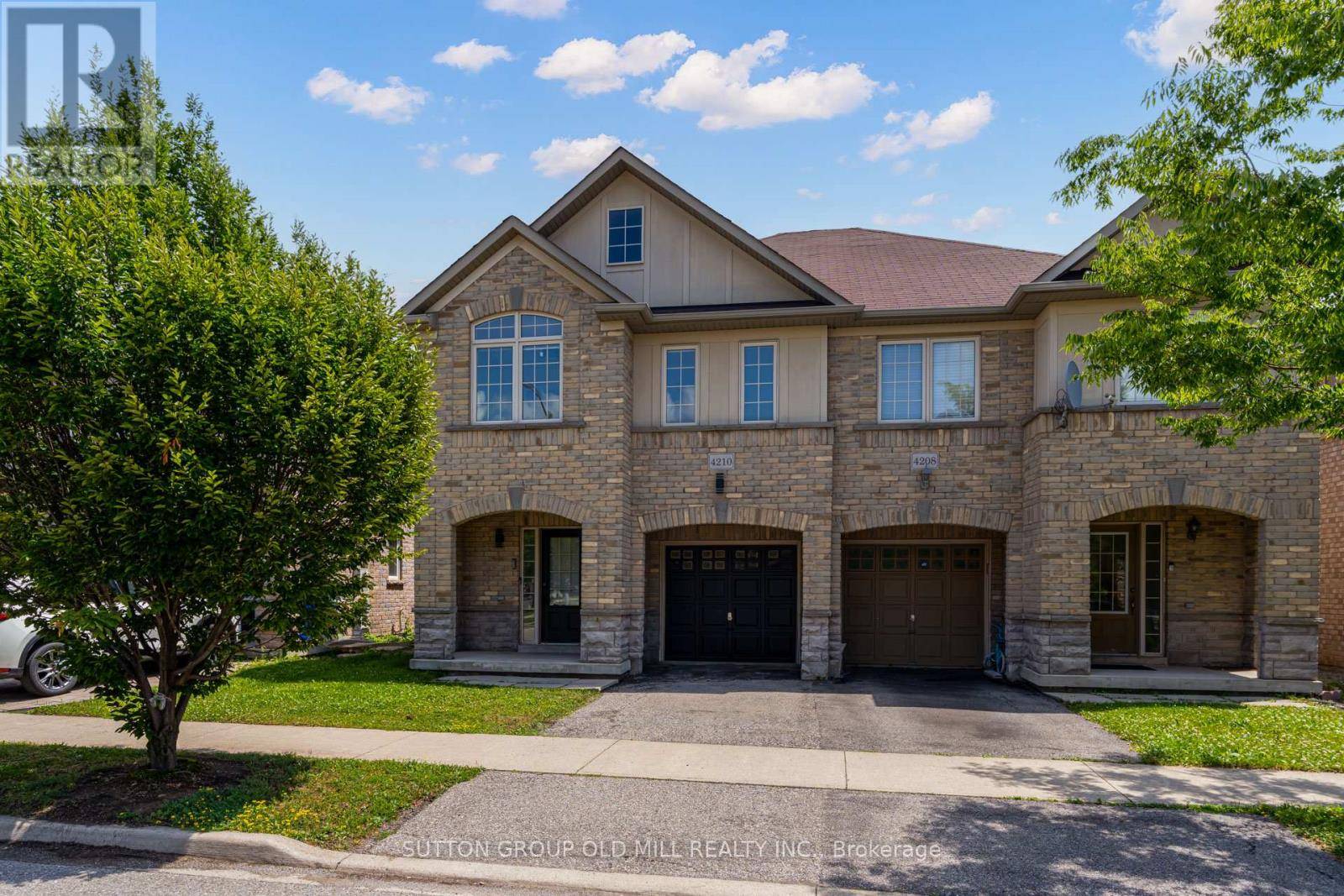4210 PRUDHAM AVENUE Burlington (alton), ON L7M0N2
4 Beds
3 Baths
1,500 SqFt
UPDATED:
Key Details
Property Type Single Family Home
Sub Type Freehold
Listing Status Active
Purchase Type For Rent
Square Footage 1,500 sqft
Subdivision Alton
MLS® Listing ID W12290278
Bedrooms 4
Half Baths 1
Property Sub-Type Freehold
Source Toronto Regional Real Estate Board
Property Description
Location
Province ON
Rooms
Kitchen 1.0
Extra Room 1 Second level 2.83 m X 3.05 m Loft
Extra Room 2 Second level 4.48 m X 4.32 m Primary Bedroom
Extra Room 3 Second level 2.96 m X 2.99 m Bedroom 2
Extra Room 4 Second level 3.6 m X 3.02 m Bedroom 3
Extra Room 5 Second level 3.2 m X 2.83 m Bedroom 4
Extra Room 6 Main level 2.44 m X 4.51 m Kitchen
Interior
Heating Forced air
Cooling Central air conditioning
Exterior
Parking Features Yes
View Y/N No
Total Parking Spaces 2
Private Pool No
Building
Story 2
Sewer Sanitary sewer
Others
Ownership Freehold
Acceptable Financing Monthly
Listing Terms Monthly
Virtual Tour https://propertyvision.ca/tour/15080?unbranded
GET MORE INFORMATION






