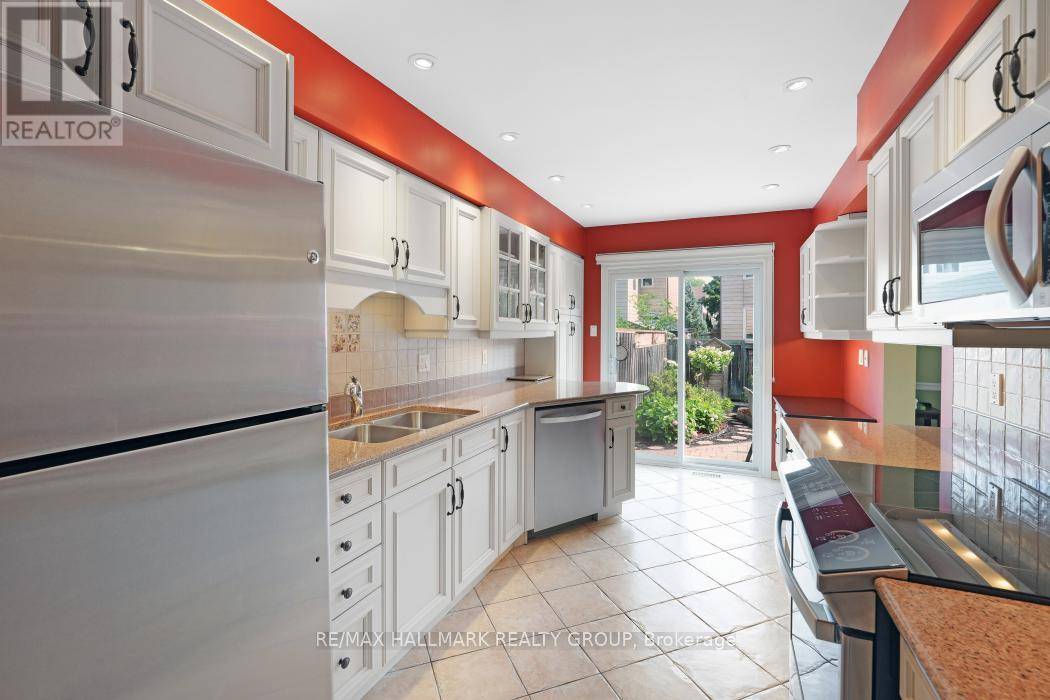92 WATERTON CRESCENT Ottawa, ON K2M1Y5
3 Beds
3 Baths
1,100 SqFt
OPEN HOUSE
Sun Jul 20, 2:00pm - 4:00pm
UPDATED:
Key Details
Property Type Townhouse
Sub Type Townhouse
Listing Status Active
Purchase Type For Sale
Square Footage 1,100 sqft
Price per Sqft $545
Subdivision 9004 - Kanata - Bridlewood
MLS® Listing ID X12285035
Bedrooms 3
Half Baths 1
Property Sub-Type Townhouse
Source Ottawa Real Estate Board
Property Description
Location
Province ON
Rooms
Kitchen 1.0
Extra Room 1 Second level 3.97 m X 3.2 m Primary Bedroom
Extra Room 2 Second level 3.46 m X 3.17 m Bedroom 2
Extra Room 3 Second level 2.65 m X 3.13 m Bedroom 3
Extra Room 4 Lower level 7.68 m X 5.99 m Recreational, Games room
Extra Room 5 Main level 4.36 m X 3.21 m Living room
Extra Room 6 Main level 3.25 m X 3 m Dining room
Interior
Heating Forced air
Cooling Central air conditioning
Fireplaces Number 1
Exterior
Parking Features Yes
Fence Fenced yard
View Y/N No
Total Parking Spaces 3
Private Pool No
Building
Story 2
Sewer Sanitary sewer
Others
Ownership Freehold
Virtual Tour https://www.agentinottawa.com/Blog/92-waterton-crescent-kanata-for-sale
GET MORE INFORMATION






