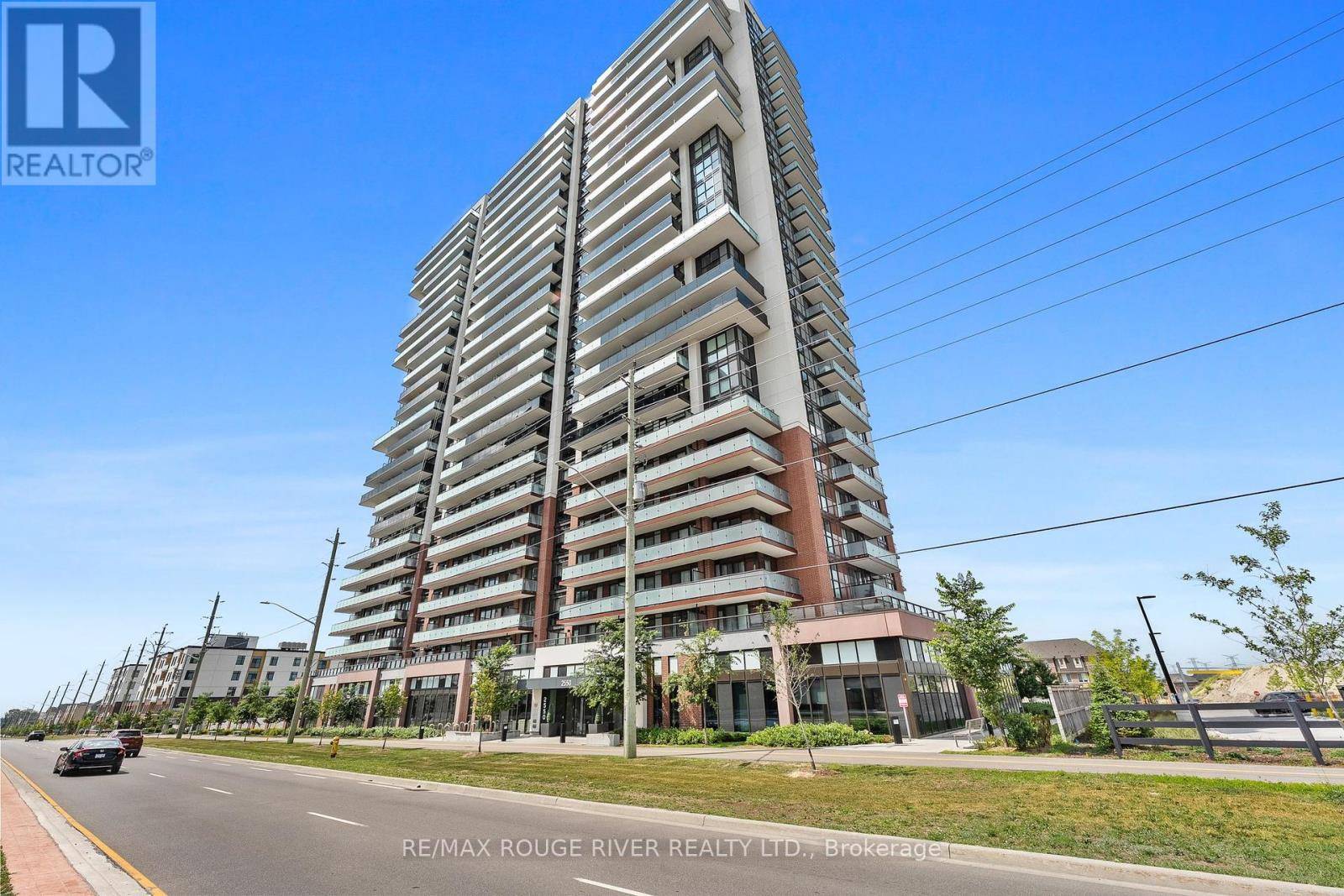2550 Simcoe ST North #1520 Oshawa (windfields), ON L1L0R5
1 Bed
1 Bath
500 SqFt
UPDATED:
Key Details
Property Type Condo
Sub Type Condominium/Strata
Listing Status Active
Purchase Type For Sale
Square Footage 500 sqft
Price per Sqft $798
Subdivision Windfields
MLS® Listing ID E12280112
Bedrooms 1
Condo Fees $327/mo
Property Sub-Type Condominium/Strata
Source Central Lakes Association of REALTORS®
Property Description
Location
Province ON
Rooms
Kitchen 1.0
Extra Room 1 Main level 4.46 m X 3.32 m Living room
Extra Room 2 Main level 4.46 m X 3.32 m Dining room
Extra Room 3 Main level 4.46 m X 3.32 m Kitchen
Extra Room 4 Main level 3.15 m X 2.79 m Primary Bedroom
Interior
Heating Forced air
Cooling Central air conditioning
Flooring Vinyl
Exterior
Parking Features No
Community Features Pet Restrictions, Community Centre
View Y/N Yes
View View, City view, Lake view
Private Pool No
Building
Lot Description Landscaped
Others
Ownership Condominium/Strata
Virtual Tour https://listings.unbrandedmls.ca/2550-Simcoe-St-N-1520-Oshawa-ON-L1L-0R5-Canada
GET MORE INFORMATION






