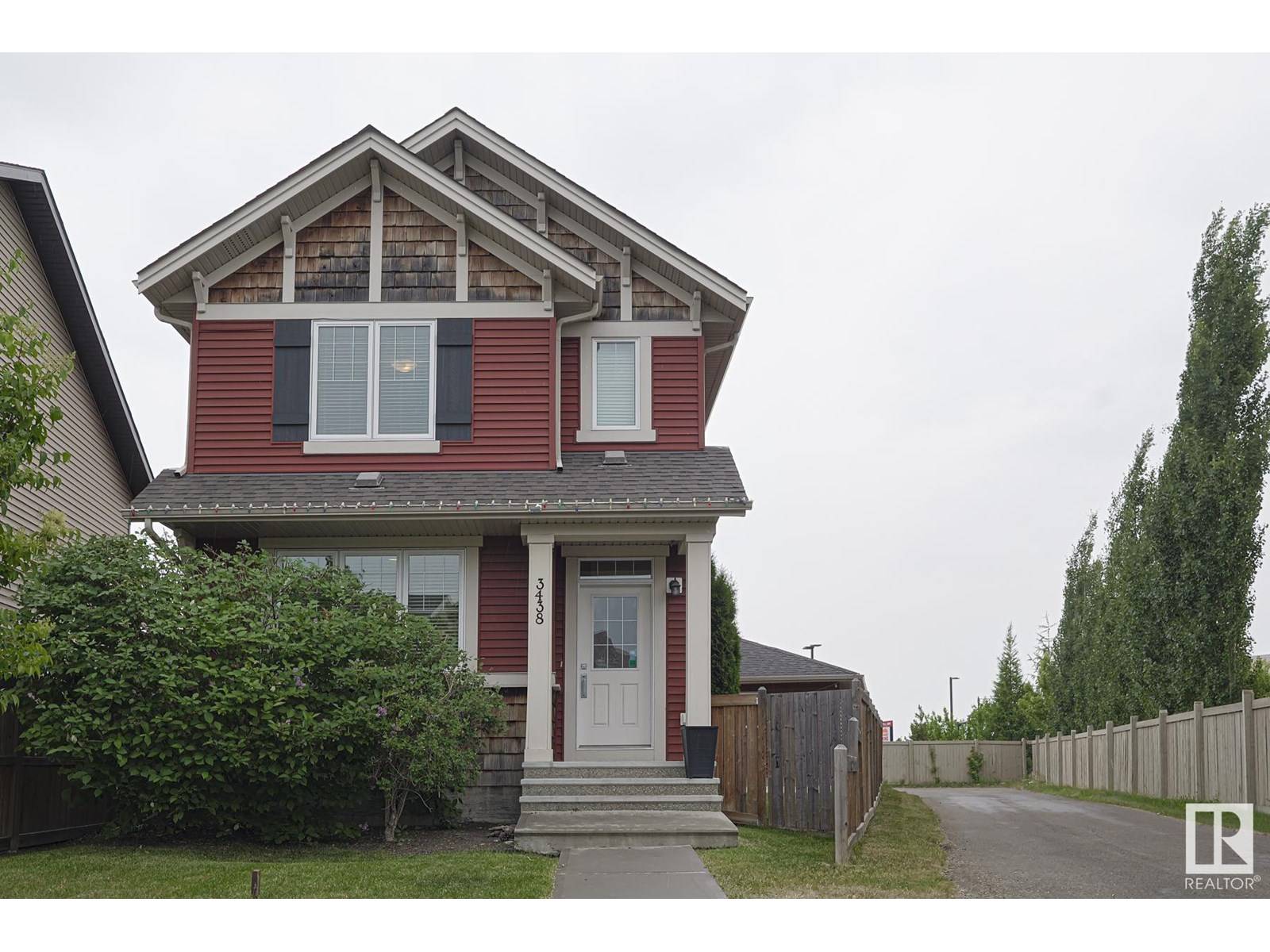3438 CUTLER CR SW Edmonton, AB T6W2B3
4 Beds
4 Baths
1,608 SqFt
OPEN HOUSE
Sun Jun 22, 2:00pm - 4:00pm
Sat Jun 28, 2:00pm - 4:00pm
UPDATED:
Key Details
Property Type Single Family Home
Sub Type Freehold
Listing Status Active
Purchase Type For Sale
Square Footage 1,608 sqft
Price per Sqft $304
Subdivision Chappelle Area
MLS® Listing ID E4442543
Bedrooms 4
Half Baths 1
Year Built 2014
Lot Size 3,913 Sqft
Acres 0.08984752
Property Sub-Type Freehold
Source REALTORS® Association of Edmonton
Property Description
Location
Province AB
Rooms
Kitchen 1.0
Extra Room 1 Basement Measurements not available Family room
Extra Room 2 Basement Measurements not available Bedroom 4
Extra Room 3 Main level Measurements not available Living room
Extra Room 4 Main level Measurements not available Dining room
Extra Room 5 Main level Measurements not available Kitchen
Extra Room 6 Main level Measurements not available Den
Interior
Heating Forced air
Cooling Central air conditioning
Exterior
Parking Features Yes
Fence Fence
View Y/N No
Total Parking Spaces 4
Private Pool No
Building
Story 2
Others
Ownership Freehold
Virtual Tour https://unbranded.youriguide.com/3438_cutler_cres_sw_edmonton_ab/
GET MORE INFORMATION






